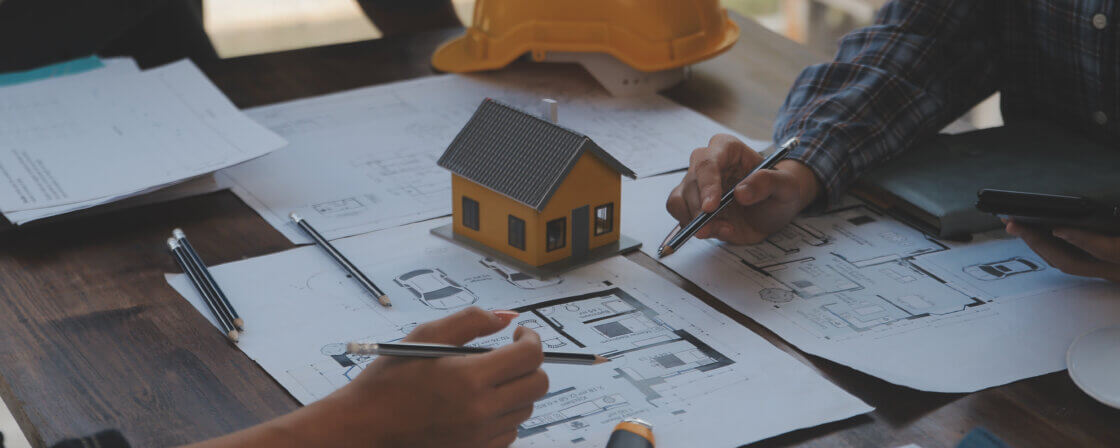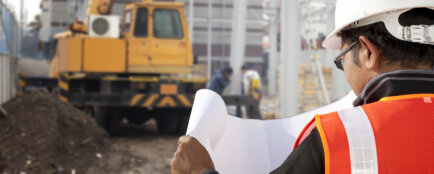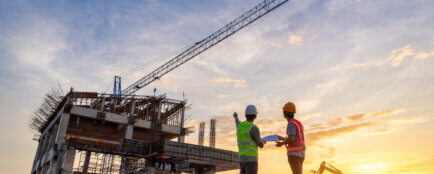What is construction documentation?
Construction documentation is a set of technical and legal documents that describe a construction project. It includes not only drawings, but also text reports, calculations, expert opinions and other annexes. Its purpose is not only to inform the authorities, but also to ensure that the construction will be carried out safely, functionally, economically and in accordance with the law.
The entire documentation system is regulated by the Construction Documentation Ordinance. This Construction Documentation Ordinance sets out the scope of the project documentation for each stage of the procedure – from the plan to the final approval. It also contains the requirements for the documentation of demolition works, the construction diary and the simple construction record. According to the Construction Documentation Ordinance, construction documentation is mandatory in different scales depending on the type of procedure or phase of construction.
Main stages of project documentation
Every construction project goes through several stages. Each of them requires a different type of documentation. Let’s look at the stages of project documentation in detail:
Construction permit documentation – replaces the earlier design for the building permit. Required for most new construction and major remodeling. It must include a cover sheet, summary technical report, site drawings, documentation of the buildings. There is also a documentary part, which lists the opinions of the authorities concerned, statements of the network managers, surveys, the results of surveying activities and, where applicable, evidence of conformity of construction products. Without the complete documentary part, the procedure cannot proceed and the building authority will invite the applicant to complete it.
Construction documentation – this is the contractors’ working documentation; it is required for more complex constructions. It follows the approved construction permit documentation and allows the contractor to verify every detail of the construction and prevent multiple works.
Documentation of actual execution and construction passport – after completion of the construction, the investor must complete the project with all deviations and submit the documentation of actual execution. If the building is a smaller older building, a construction passport with brief drawings and a basic technical report is sufficient.
Documentation for framework permit – a special type of documentation specified by law for selected types of projects, especially for phased or conceptual projects.
Documentation for permitting a change of land use – a newly separate category when you need to use the area in a different way from the zoning plan.
Documentation for the removal of a building – this is mandatory for any demolition. Without it, the authority will not issue a removal consent and you risk a fine.
Construction log and simple record of construction – a construction log is required for construction by a contractor; a simple record can be kept for selected, typically minor construction. Both documents must include identification of the construction and the parties involved, a chronological record of the progress of the work, details of inspections, revisions, tests and emergencies, and actions taken. The logbook shall be kept for 10 years from the date of approval; it may be requested by the Authority at any time during the procedure.
Are you solving a similar problem?
Need legal advice on your construction?
If you need help with project documentation or want to know what you need to submit for a building permit, please contact us. We will be happy to help you legally with the entire process – from design to approval.
More information
- When you order, you know what you will get and how much it will cost.
- We handle everything online or in person at one of our 6 offices.
- We handle 8 out of 10 requests within 2 working days.
- We have specialists for every field of law.
What exactly must the documentation for the building permit contain?
According to the Construction Documentation Ordinance, the documentation for building permits must contain four main parts:
1. An accompanying report: identification of the building, the investor, the designer and a basic description of the project.
2. Summary technical report: characteristics of the area, impact of the construction, technical parameters.
3. Situation drawings: drawings on maps, links to the surrounding area, connections to infrastructure.
4. Documentation of buildings: drawings of floor plans, sections and views, documents for technical installations.
Then there is the documentary part, which includes, for example, statements from the fire brigade, sanitary, environmental or conservation authorities.
In some cases, environmental impact assessment (EIA) documentation is also required.
Implementation documentation: why not save on it?
Especially for larger buildings or sites with complicated terrain, documentation is essential for the implementation of the construction. This detailed design documentation supplements the design documentation for the building permit with details such as structural compositions, anchorages and reinforcements, details of the connection of individual elements or specifications of construction products and materials.
The scope of the design documentation at this stage is determined directly by the builder or investor, often in cooperation with the general contractor.
Documentation of the actual construction
After completion of the construction, the builder is obliged to provide the so-called documentation of the actual construction. This documentation records the construction as it was actually carried out – including any changes from the project documentation.
According to the decree, this can either be a copy of the certified project documentation with deviations marked, or a separately prepared set of drawings and reports. If you have made any changes during construction that are not shown on the original design documentation, these changes must be added to the documentation.
Tip for article
Tip: Do you know what to do if you are building but during the construction process, for example, you change your mind and want different windows than the original plans? We can advise you on how to proceed when you change the building plan.
The construction plan may change during the construction process for various reasons – whether due to technical complications, cost savings, aesthetic requirements or the requirements of the construction company. If there is any change compared to the approved project documentation, the builder is obliged to immediately reflect this change in the project documentation, i.e. have it prepared by the designer as a so-called pre-completion change, then submit the amended documentation to the building authority and finally wait for the authority’s decisionwhether the change is substantial (and therefore a new permit will be required) or insubstantial (a notification will suffice).
Unnotified changes are often the reason for not granting approval or even for initiating misdemeanour proceedings. For example, even a “minor” change in the layout of windows or the height of a building may be assessed as substantial and the building cannot be legalized without it.
Self-build does not mean without documentation
Have you decided to build on your own, without a construction company? In this case, it is also necessary to have project documentation for the building permit or documentation for the execution of the construction – depending on the nature and complexity of the construction.
The documentation serves not only the building authority, but above all you. It will help you to orientate yourself in the technological process of construction, to avoid mistakes that could affect the statics, fire safety or energy consumption, and last but not least to prepare for the final approval, where the authority requires proof of compliance of the building with the project documentation.
Without the project documentation, it is very difficult to obtain approval or to register the building in the Land Registry.
Are you demolishing? Do you need documentation of demolition works?
It is often forgotten that even demolition of a building is considered a construction activity under the Building Act and is therefore subject to the obligation to have documentation of demolition works. This must include:
- an accompanying report describing the structure to be removed,
- the progress of the demolition work, including a timetable,
- a description of safety measures, particularly if the demolition is taking place in a built-up area,
- the method of waste and recyclable material management,
- measures to prevent danger to neighbouring buildings and land,
- a drawing showing the situation before and after the removal of the structure.
Without this documentation, consent for the removal of the structure cannot be obtained. If you demolish without the necessary permission and documentation, you not only face a fine, but also damages if third parties are harmed or their property is damaged.
Tip for article
Tip: It is not easy to find a reliable construction company or craftsman today. Read our article to find out how to negotiate with a construction company to make sure everything goes according to your plans and wishes.
Summary
The Building Ordinance requires builders to prepare and keep up-to-date several types of documentation throughout the construction period: documentation for building permits consisting of Parts A-D (Cover Sheet, Summary Technical Report, Site Drawings and Documentation of Objects), supplemented by a documentary part with the opinions of the authorities; where applicable, documentation for a framework permit or for a change of use of the land; detailed construction execution documentation (DPS) for more technically demanding projects; documentation of the actual execution or, for older small buildings, a brief construction passport; documentation for the removal of the building before each demolition; and a continuously maintained construction diary or simple construction record. Each document must be prepared in digital form, contain precisely specified elements and have the full approval of the authorities concerned before the construction or alteration is approved. Inaccuracies, omitted attachments or unreported changes can lead to prolonged proceedings, fines or refusal of approval, so it pays to be diligent about correct terminology, completeness and timely completion of all required documents.





