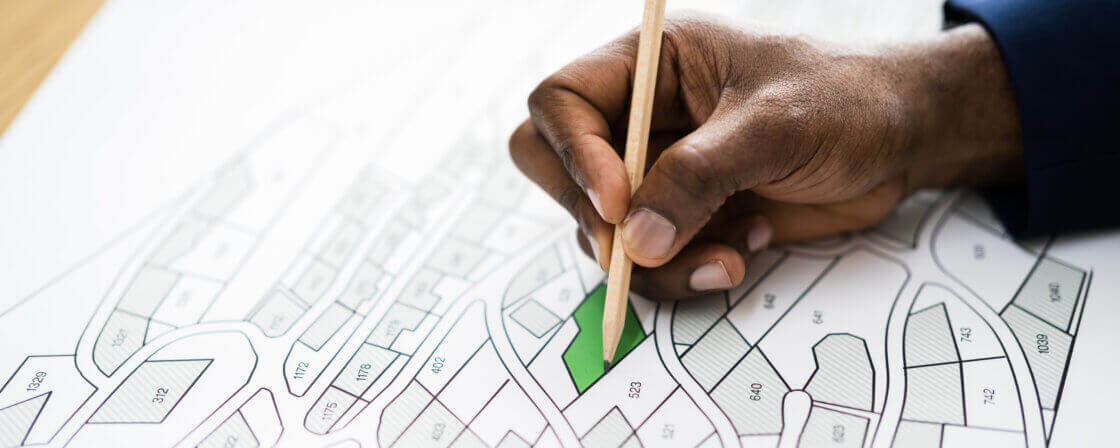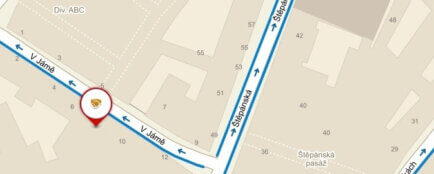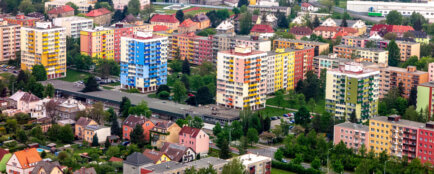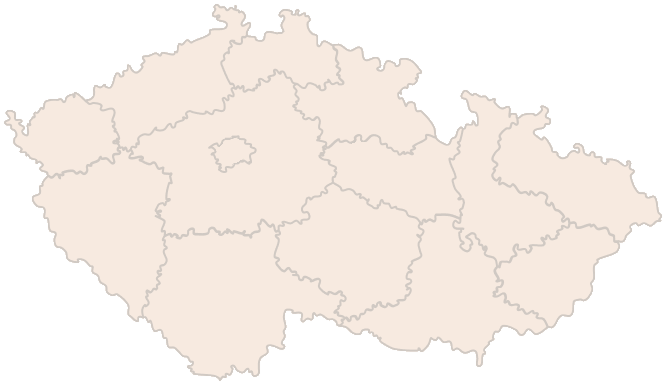What details to look for in a plot?
When buying a plot of land, whether built-up or to be built-up, most people are primarily interested in the location in the countryside, the view, the accessibility of the larger town, culture, schools and authorities. All of this is perfectly fine and there is nothing wrong with it. In addition to his romantic ideas about his future home, the interested party should also include more technical details in his considerations and see if they happen to play against him. Such technical details are, for example, the possibility of connection to utility networks, the distance from roads and the detailed parameters of the plot as recorded in the zoning plan.
For example, setting up public infrastructure can make the whole investment more expensive.
Therefore, when buying a plot of land , you need to know in detail both the municipality’s zoning plan and the regional zoning plan to be sure. Although these two documents should be consistent with each other, it may happen that certain information is written into one of them a little later and you will not learn an essential fact. You should be interested not only in the facts about the land you are looking at, but also in the immediate and wider surroundings.
Spatial plans are stored and available for inspection at the relevant municipal and building authority, the planning authority (municipality with extended jurisdiction) and the regional authority – under whose jurisdiction the municipality falls.
Are you solving a similar problem?
Buying or selling a property
We provide a complete legal service related to the purchase or sale of real estate, including a reservation contract and escrow of the purchase price. We can also help with land registry and taxes. We will handle it quickly and flawlessly so you don’t have to worry about a thing. You can pay after the service has been provided.
I want to consult
- When you order, you know what you will get and how much it will cost.
- We handle everything online or in person at one of our 6 offices.
- We handle 8 out of 10 requests within 2 working days.
- We have specialists for every field of law.
Tip for article
Tip: When buying land, you need to focus on slightly different things than when buying a house or apartment. Of course, it depends on the purpose of the purchase. We will approach the purchase of a forest differently, and the purchase of a building plot for the purpose of building a house differently. We describe the requirements of the purchase contract in our separate article.
What do you read from the master plan?
Very simply put, it is actually a multi-coloured map full of abbreviations from which you can read what type of area it is and what function it is supposed to fulfil in the municipality.
The most common abbreviations include:
- OB – purely residential – Area used for housing.
- OV – General Residential – An area used for housing with the possibility of locating other functions to serve the inhabitants.
- SV – General Mixed – An area used to accommodate multi-functional buildings or a combination of mono-functional buildings where no single function exceeds 60% of the total capacity of the area defined by the function.
- SMJ – Mixed Urban Core – An area serving a combination of functions, including housing, which are concentrated in the central areas of the city and the centers of urban neighborhoods. There is a guideline minimum percentage of housing for the downtown area.
- VN – Non-Disturbing Manufacturing and Services – An area used for the location of service and manufacturing facilities of all kinds, including warehouses and storage areas, which shall not by their effects interfere with the operation and use of buildings and facilities in their vicinity or degrade the environment beyond an acceptable level.
- SP – sports – An area used for the location of buildings and facilities for sport and physical education.
- SO – Recreation – An area of limited developability serving recreation, recreation and outdoor sporting activities that do not substantially impair the natural character of the area. The main part of the function is greenery.
The Zoning Plan also establishes certain regulations that determine how the area may be used. There are defined codes for this, indicated by the letters A-K. These are indicated after the dash immediately after the above-mentioned area code. For example, SV-C, SV-G.
The individual letters (codes) indicate the type of buildings for which the area can be used. For example, A can be family houses, C-buildings for business, G or H-compact urban type buildings.
In addition, there is also a code for the rate of land use.
This is defined as:
- floor area coefficient (FAC) – from it the coefficient of the built-up area can be derived. It determines the volume of the building. It can be low and wide for the same volume, or high and narrow.
- the green area coefficient (KZ) indicates the proportion of the green area in the total area of the territory.
The floor area is an auxiliary data in the zoning plan, through which the green area coefficient (KZ) is determined.
In general, the zoning plan is very important for us if we want to build, as it gives us the parameters or limits of such building. The zoning plan does not, of course, stipulate that our house must be green with a south-facing entrance, but typically we will encounter here the definition of the land, the conditions for building (height limitations for buildings, the determination of what percentage of the land can be built on, or that the area envisages the construction of houses in a certain style). Areas with special regimes, such as conservation areas or nature reserve protection zones, may be designated in the zoning plan.
All of the above may also significantly affect the price of the land or allow us to push for a reduction.
Tip for article
Tip: Selling or buying land is no longer a matter of a few thousand crowns. Today, land values are in the millions. Therefore, it is necessary to pay enough attention to the sale and purchase and not to underestimate the safety of the individual legal steps. In our separate article, we discuss the procedure that awaits every seller or buyer.
The spatial plan shows the future
The spatial plan not only establishes the status quo, but also indicates what the municipality plans for the area in the future. It shows where a new housing area will be built and where an industrial area will be built. It may indicate whether new roads, cycle paths or other infrastructure are planned in the vicinity. As we have indicated above, the masterplan can predict, or rather restrict, the height, area and character of development.
You can influence it in several ways as it is being developed. Basically, anyone is allowed to make comments during the development of the master plan. However, they are not binding on the municipal council and may not be taken into account.
The second option is the possibility of filing objections, which may be filed by the owners of the affected land and buildings, the authorized investor and the representative of the public may file objections. These are already in a different regime. They must be derivative and show that they are justified and that the planning plan affects the rights of the objector. Objections must be dealt with by the municipality before a decision is made on the site plan.
Tip for article
Do you disagree with the changes in the zoning plan? Have these changes directly affected your land or neighbourhood and are you worried that they will make your life much more difficult? Find out how to defend the zoning plan.
From law practice:
It pays to study the technical documentation and future plans in the vicinity of the property we are looking for, even if we are not planning to build. Mr. Petr was planning to buy an apartment in Břevnov, Prague. He looked for a three-bedroom one in a location that was relatively close to the Blanka tunnel exit, but even so, the housing itself seemed relatively quiet and peaceful. The windows led onto a plot of green land and sufficiently dampened any noise. When asked by Mr. Petr if anything was planned on the adjacent plot, the real estate agent told him that there would be a four-storey apartment building. However, the construction will take place behind mature trees and will not significantly affect the view from the apartment or other parameters. Mr. Peter approached the Available Solicitor to review and comment on the purchase agreement. After describing the situation, our attorneys decided to check everything just to be sure. They examined the Land Registry as well as the related available documentation and the developers’ plans. It turned out that a seven-storey hotel with shops and a fitness centre was to be built very close to the house, which would completely change the view from the apartment, the lighting conditions, the privacy and, above all, the busyness of the street. Not to mention the very unpleasant period of the hotel construction itself. Mr. Petr therefore withdrew from the purchase after considering the situation. Soon we prepared a purchase contract for him for an apartment located one kilometre away.
Tip for article
Are you planning what to build on the property? How about a mobile home? Find out what to look out for when buying a mobile home, how mobile homes are regulated by legislation and what to look out for when renting one.




